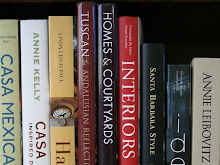Located north of Mexico City, San Miguel's charm and preserved history draws travelers and a wide range of artists, including photographers, decorators and designers.
 It is here that I found Villa el Cerrito, an authentic adobe villa built by prominent local architect, Roberto Burillo. Its lush garden paradise was conceived by master New England landscape designer, Douglas MacLise, and created by local premier landscape architect, Timothy Wachter.
It is here that I found Villa el Cerrito, an authentic adobe villa built by prominent local architect, Roberto Burillo. Its lush garden paradise was conceived by master New England landscape designer, Douglas MacLise, and created by local premier landscape architect, Timothy Wachter.

 The quality and authenticity of the design and construction is truly inspirational. I especially love these large-scale hacienda doors recessed into this entrance. The dark wood balanced against the warm tone of the stucco leads the eye up to the dark, heavy timbers above. The stone pavers reflect the cool hues found again in the stone columns and niches. Contrast of materials and colors are in harmony.
The quality and authenticity of the design and construction is truly inspirational. I especially love these large-scale hacienda doors recessed into this entrance. The dark wood balanced against the warm tone of the stucco leads the eye up to the dark, heavy timbers above. The stone pavers reflect the cool hues found again in the stone columns and niches. Contrast of materials and colors are in harmony.  Through this magnificent villa, I found interior decorator, Rachel Horn. There is continuity between indoor and outdoor spaces, comfort and elegance. The palette is uses the earth's natural material and colors.
Through this magnificent villa, I found interior decorator, Rachel Horn. There is continuity between indoor and outdoor spaces, comfort and elegance. The palette is uses the earth's natural material and colors.


 Inside, light and shadow bounce off each other through skylights, windows and openings. Light gently grazes the texture of the stucco walls.
Inside, light and shadow bounce off each other through skylights, windows and openings. Light gently grazes the texture of the stucco walls. 
 Throughout the villa and its surrounding landscape, the eye is lead through one space into another, with jewels at the end of each vista.
Throughout the villa and its surrounding landscape, the eye is lead through one space into another, with jewels at the end of each vista.

 On the other side, I was first struck by the vastness of the fortress and the beauty of its locale.
On the other side, I was first struck by the vastness of the fortress and the beauty of its locale.  Surrounded by walls on three sides, the fourth was protected by the sea. Templo del Dios del Viento (Temple of the Wind God) was built on a natural rise...
Surrounded by walls on three sides, the fourth was protected by the sea. Templo del Dios del Viento (Temple of the Wind God) was built on a natural rise...


 The steps leading to Templo del Dios Descendente (Temple of the Descending God) has a similar temple substructure.
The steps leading to Templo del Dios Descendente (Temple of the Descending God) has a similar temple substructure. The well-preserved Templo de las Pinturas (Temple of the Frescos) is comprised of two levels and contains colored murals on its inner walls. The lower level displays a colonnade leading to an inner temple room. And, the outer temple is decorated with a series of stucco figures in bas-relief and carved masks.
The well-preserved Templo de las Pinturas (Temple of the Frescos) is comprised of two levels and contains colored murals on its inner walls. The lower level displays a colonnade leading to an inner temple room. And, the outer temple is decorated with a series of stucco figures in bas-relief and carved masks.
 Finally, La Casa de las Columnas (The House of the Columns) has preserved its series of stacked stone columns and the remains of a thatched roof.
Finally, La Casa de las Columnas (The House of the Columns) has preserved its series of stacked stone columns and the remains of a thatched roof. This detail show the stone and beam construction of the door with its bas-relief figure above:
This detail show the stone and beam construction of the door with its bas-relief figure above:


