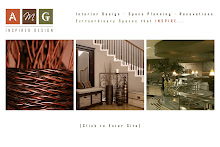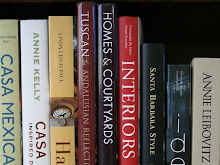An effective plan promotes increased organization and efficiency. After my initial meeting with a client, I get to work developing layout options that meet their goals and desires. Here, I follow
my redesign and renovation process for a client's kitchen.
BEFORE PHOTOS:

- Insufficient work, storage, clean-up, cooking and refrigeration space
- Circulation congestion
- No focal point
- Inadequate narrow center island
- Upgrade appliances, including a larger refrigerator and range
- Update finishes
- Maintain a breakfast bar that faces adjacent family room
- Make it more suitable for two cooks and entertaining
- Coordinate finishes with existing family room and bar cabinetry


 My Suggestions:
My Suggestions: - Create a focal point on the wall facing the family room
- Develop efficient work zones
- Connect the kitchen circulation to the family room on two sides
- Open the visual connection between kitchen and family room
- Eliminate obtrusive, inefficient walk-in pantry
- Create visual interest through planar variation, contrasting finishes and lighting
- Upgrade cabinet and finish style and details
- Refinish existing cabinets and trim in family room and bar



