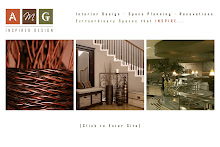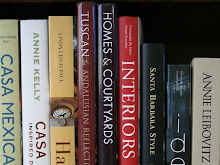Living here in sunny, warm El Dorado Hills, I'm surrounded by golden hills and oak meadows, nestled in the foothills between the Sierra-Nevada and the Sacramento Valley. The local vinyards lend inspiration to the Tuscan-inspired architecture. The nearby San Francisco bay area and Napa/Sonoma Valley also provide influence to the vernacular architecture of the region. I feel fortuate to live in a lovely home among such natural beauty.
El Dorado Hills, California
Photo by Ali Giaudrone
However, there is a huge difference between developed stock homes and thought-invoked architecture created for a specific site. As a
design enthusiast, I continually search for architecture that lifts my spirits and motivates me.
I was flipping through the latest issue of
Architectural Digest for October 2008 and found, among several awe-inspiring homes, the quintessential masterpiece. This resort like setting exemplifies my true personal style. With his clients
Gary Friedman, president and CEO of
Restoration Hardware and his wife, designer Kendal Agins Friedman, architect Howard Backen of
Backen Gillam Architects created this amazing blend of old world influence and pure, sleek moderism. Their vision was to capture views in all directions. The core axis of the residence faces the Golden Gate Bridge with wings that wrap the adjacent views of downtown San Francisco, the bay, Sausalito and Mount Tamalpais.
This 1st floor plan shows the angled wings with the infinity pool that faces the bay.

The open arm embrace of the motor court is a perfect balance of symmetry.

Photo by Erhard Pfeiffer
"They began with the idea of a great room that would spill out onto what is essentially an at-home resort--a stepped pool terrace with oversize furniture in niches, a fireplace, a hot tub and an infinity pool that seems to drop into the bay. This 'not really a room' room is Backen's specialty, resulting in mahogany pocket doors and companion screens that completely disappear and eliminate the barrier between indoors and out." --Patricia Leigh Brown, AD
Seating areas angled around the infinity pool with varied views of the bay beyond.

Photo by Erhard Pfeiffer Steel trelliswork supported by square columns covers the upper terraces. Photo by Erhard Pfeiffer The core of the home's dining room opens fully onto the terrace. The infinity pool appears to drop into the bay with a view of the Golden Gate Bridge beyond.
Photo by Erhard Pfeiffer The core of the home's dining room opens fully onto the terrace. The infinity pool appears to drop into the bay with a view of the Golden Gate Bridge beyond. Photo by Erhard Pfeiffer
Photo by Erhard Pfeiffer
Opposite the dining area, the symmetrical living area displays antiques and artifacts. Juxtaposed against the clean lines of the architecture, the pieces give the room warm and a rich texture. Photo by Erhard Pfeiffer
Photo by Erhard Pfeiffer
The kitchen is surrounded by windows to take full advantage of the sunrise and sunset views. Use of abunant island storage replaces conventional wall cabinets. Photo by Erhard Pfeiffer
Photo by Erhard Pfeiffer
In the master suite, the doors disappear onto the terrace with an uninterrupted view of the bay leading to the Golden Gate Bridge.
Photo by Erhard Pfeiffer
The master bath brings sunlight in through the skylight and French doors. The wall sconces illuminate the space while the neutral palette of the built-in cabinets, stone floor and counters topped with surface mounted basins evoke a simple, yet luxurious spa-like feeling.
Photo by Erhard Pfeiffer
This amazing residence epitomizes California living, where the indoors is blended contiguously with the outdoors. The contemporary lines combined with Tuscan-inspired details creates a masterfully crafted home carved into the hillside.
Now that's inspiring!




 Photo by Erhard Pfeiffer The core of the home's dining room opens fully onto the terrace. The infinity pool appears to drop into the bay with a view of the Golden Gate Bridge beyond.
Photo by Erhard Pfeiffer The core of the home's dining room opens fully onto the terrace. The infinity pool appears to drop into the bay with a view of the Golden Gate Bridge beyond. Photo by Erhard Pfeiffer
Photo by Erhard Pfeiffer Photo by Erhard Pfeiffer
Photo by Erhard Pfeiffer Photo by Erhard Pfeiffer
Photo by Erhard Pfeiffer





No comments:
Post a Comment